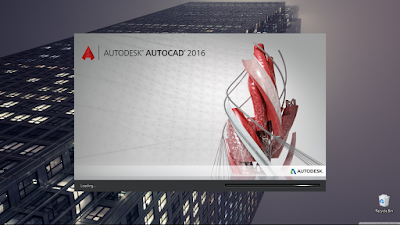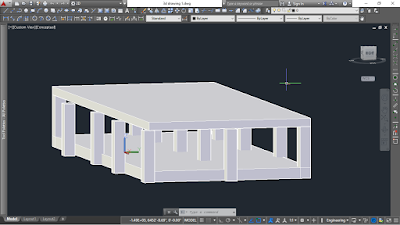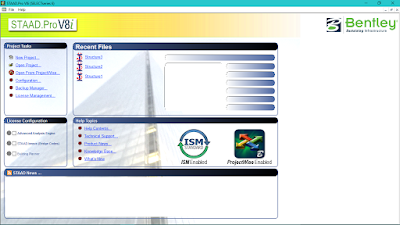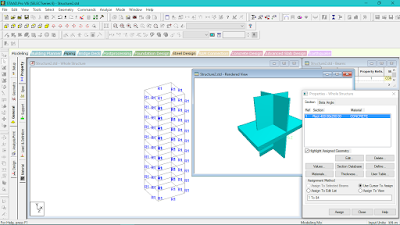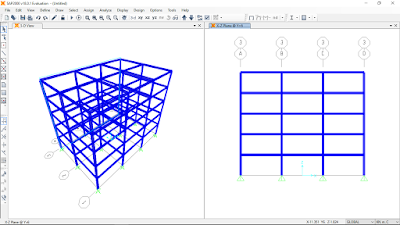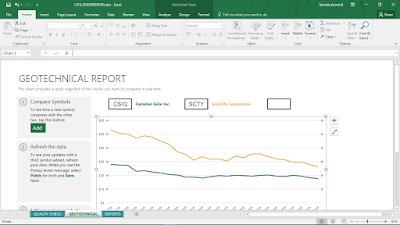There are many software available which are used in Civil Engineering. Due to the Technological Revolution, the number of software serving Civil Engineering needs are increasing manifold. So, to list out all these software will be an obtuse thing to do. Here is a list of SOFTWARE which are exorbitantly used by many Civil Engineers all around the world. Irrespective of the ranking, these 10 software are very much useful in Construction projects.
Although, there are various sub disciplines like Transportation Engineering, Structural Design, Surveying, Geo-tech Engineering, Environmental Engineering, Construction planning, we have provided a list of comprehensive list software which are used in general. Links to Software of specific sub disciplines are provided at the end of this article.
 |
image source: SW Thomson
|
1) AUTOCAD for Drafting
AUTOCAD is one of the basic software for drafting and documentation of the construction projects which is developed by Autodesk. One can notice this software usage in almost all structural design consultancies and firms especially in India. AUTOCAD 3D version is also available for 3D Modelling.
AUTODESK is leading the innovation of software which are disrupting the way we design and analyse. It is producing numberless software for Architecture, Construction, Engineering, Manufacturing and Design.
CAD design, drafting, modelling, drawing, and engineering software.
Features:
- Work across integrated desktop, cloud, and mobile solutions
- AutoCAD is available in both Windows and Mac OS Platforms.
- Share your work with TrustedDWG™ technology
Quick Tip:
If you are a student you can use AUTOCAD (all versions including latest 2018) for free through Student account. Click the below link to sign up in Autodesk Student community and download free software.
If you are finding signing up and downloading the free version difficult, here is a video quick video tutorial to download and install AutoCAD for free.
2) STAAD PRO for Design and Analysis
When it comes to designing and analysis of a structure, Bentley System's STAAD PRO is one such software which is opted by many professionals in construction field.
STAAD.Pro is the structural engineering professional’s choice for steel, concrete, timber, aluminum, and cold-formed steel design of virtually any structure including culverts, petrochemical plants, tunnels, bridges, piles, and much more through its flexible modeling environment, advanced features, and fluent data collaboration.
Design Codes
AISC 360-10 Torsion design
Canadian Steel S16-09 design including the current published amendments
Eurocode National Annexes. Additional country options added to steel and concrete designs
New Colombian seismic loading
IS:456 enhanced beam design for column effects.
Post Processing
RAM Connection module. Updated to utilize the current engine otherwise available as a standalone application.
Databases
Brazilian, updated and now including published plate girder sections
Steel joist UPT published by SJI.
Usage and Industry:
- Design and Analysis
- Structural Design Consultancies and firms
3) PRIMAVERA for Construction Management
Primavera is a construction Planning and Scheduling software. It is opted by almost greater than 70 percent of all Planning and scheduling professionals. MS Office also offering similar software by name MS PROJECT.
Features:
Primavera offers best-in-class solutions focused on the mission critical PPM requirements of key vertical industries including engineering and construction, public sector, aerospace and defense, utilities, oil and gas, manufacturing and high tech, and IT and services.
Primavera PPM products, together with Oracle's project financials, human resources, supply chain management, product lifecycle management, business intelligence, and infrastructure software are expected to provide the first, comprehensive Enterprise Project Portfolio Management solution. This solution is expected to help companies optimize resources and the supply chain, reduce costs, manage changes, meet delivery dates, and ultimately make better decisions, all by using real-time data.
Usage and Industry:
- Design and Analysis
- Structural Design Consultancies and firms, Project planning and consultants.
4) REVIT Structure for Building Information Modelling
Building Information Modelling can be termed as one of the 21st century’s greatest innovation helping big infrastructure projects. BIM (Building Information Modeling) is an intelligent 3D model-based process that gives architecture, engineering, and construction (AEC) professionals the insight and tools to more efficiently plan, design, construct, and manage buildings and infrastructure.
Revit software is specifically built for Building Information Modeling (BIM), empowering design and construction professionals to bring ideas from concept to construction with a coordinated and consistent model-based approach. It includes the functionality of all of the Revit disciplines (architecture, MEP, and structure) in one unified interface.
Parametric modeling
Parametric components are the basis for designing building components in Revit. Express design intent for elementary parts as well as detailed assemblies.
Usage and Industry:
- Design and Analysis
- Structural Design Consultancies and firms, Project planning and consultants.
5) ETABS for Design and Analysis
ETABS is the ultimate integrated software package for the structural analysis and design of buildings. Incorporating 40 years of continuous research and development, this latest ETABS offers unmatched 3D object based modeling and visualization tools, blazingly fast linear and nonlinear analytical power, sophisticated and comprehensive design capabilities for a wide-range of materials, and insightful graphic displays, reports, and schematic drawings that allow users to quickly and easily decipher and understand analysis and design results.
Usage and Industry:
- Design and Analysis
- Structural Design Consultancies and firms
SAP 2000
SAP2000 is another software available for design and analysis of structures. It is also used in many structural firms. SAP2000 has a wide selection of templates for quickly starting a new model. SAP2000 includes parametric templates for the following types of structures: Simple Beams, 3D Trusses, 3D Frames, Storage Vessels, Staircases, Dam Structures, and Pipes.
View and manipulate analytical and physical models with great precision. Easily define custom views and developed elevations to view and manipulate complex geometry with ease.
SAP2000 automatically create joints at structural object intersections or internal joints when meshing structural objects. Joint coordinates and information may be displayed on screen in the model window or in tabular format.
Usage and Industry:
- Design and Analysis
- Structural Design Consultancies and firms
6) MS EXCEL
Microsoft Excel is a spreadsheet developed by Microsoft. It features calculation, graphing tools, pivot tables, and a macro programming language called Visual Basic for Applications. It has been a very widely applied spreadsheet for these platforms, especially since version 5 in 1993.It is widely used in Civil Engineering for Data collection, Surveys, Analysis and Design.
Usage and Industry:
- Variety of recipients.
- Structural Design Consultancies and firms, Project planning and consultants, geo-tech design, traffic planning and many other industrial uses.
MS Project
MS Project is another software developed by Microsoft for Construction Management and Planning.
7) MATHCAD for Calculations
Mathcad is greatly useful in mathematical calculations, distributions, flow analysis etc.
Mathcad by PTC®, the product development company, is the industry standard software for engineering calculations. It’s easy-to-use live mathematical notation, powerful capabilities and open architecture allow engineers and organizations to streamline critical design processes.
Mathcad presents calculations, text and images in an understandable format, enabling knowledge capture, reuse and design verification which results in improved product quality with faster time-to-market.
Mathcad lets you solve, analyze, document and share your calculations easily.
Usage and Industry:
- Calculations
- Structural Design Consultancies and firms, Project planning and consultants.
Also MATLAB is a programming language one can excel at for doing calculations.
8) ARCGIS for Surveying
ArcGIS is a software used in Geographical Information System. It is helpful in creating Thematic Maps. ArcGIS for Desktop is the key to realizing the advantage of location awareness. Collect and manage data, create professional maps, perform traditional and advanced spatial analysis, and solve real problems. Make a difference and add tangible value for your organization, your community, and the world.
Usage and Industry:
- Surveying, Transportation, mapping.
- Traffic studies, surveying and Mapping.
9) 3DS Max - Modelling
3DS Max is an animation software which is used to generate visuals. It is modelling and rendering software which is mainly used for interior design and visual graphics. This software is developed by Autodesk.
Autodesk Maya is another alternative for 3DS Max.
MX Road is a software developed by Bentley Systems which is used in Road design. MXROAD combines 3D modelling technology with traditional workflows to improve design quality.
These are the points listed on Bentley Site:
- Survey and data acquisition for all field data types
- Dynamic, interactive 3D modeling of roadways and corridors
- Terrain modeling and analysis
- Interactive coordinate geometry
- Profiles and cross sections
- Geometric design
- Regression analysis.
DOWNLOAD MXROAD
VISSIM
For Traffic Planning, PTV Vissim is a great simulation software one can opt for.
PTV Vissim is a software tool which is widely used to analyse the traffic. PTV Vissim is rounded off with comprehensive analysis options, creating a powerful tool for the evaluation and planning of urban and extra-urban transport infrastructure. For example, the simulation software may be used to create detailed computational results or impressive 3D animations for different scenarios. It is the perfect way to present convincing and comprehensible planned infrastructure measures to decision-makers and the public.
 |
| Image source: PTV Official website |
Usage and Industry:
- Traffic and Transportation.
- Traffic studies and simulations.
If you are looking for software in particular field, see these articles:
- Structural Software and Tools
- Geo-tech Software
- Useful Surveying tools and software
- Traffic and Transportation Software
Watch the comprehensive list of latest 2018 software for Civil here:
TOP 10 CONSTRUCTION COMPANIES IN INDIA
10 BEST YOUTUBE CHANNELS FOR CIVIL ENGINEERS
TOP 10 COLLEGES TO STUDY CIVIL ENGINEERING IN INDIA
If You are looking for Jobs please visit: https://jobs.civilscholar.com
